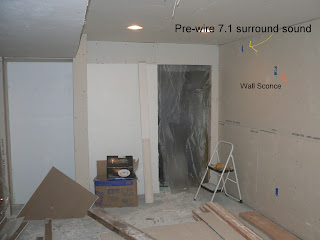This weekend was a bachelor weekend so I figured this would be the perfect time to plumb in the new water supply lines to the basement. This turned out to be the right decision because this phase turned out to be a giant pain in the a$$. It required three separate hardware store runs, a couple buckets, a bunch of towels and a big fan.
I planned to supply water to the new bathroom by adding a PEX manifold and running PEX lines to each fixture. I was going to tap into a main line near the bathroom and add a valve. This project reminded me of an ancient Chinese proverb "when you want to drive a nail into a piece of wood, don't get fancy, just hit the fucking thing with a hammer"
Here is my first (fancy attempt):
I soldered a tee into the main line and the valve would control the water to the PEX manifold. It turns out that in a large, clean space and no water in the pipes I am pretty good at making solder joints. In an awkward location with pipes that don't completely drain I suck at making solder joints. The large spray of water from the above tee joint after I turned on the water will attest to those previous facts.
Below is my plan B (unfancy) attempt.
I decided to just abandoned the copper lines to the kitchen and add a simple elbow joint to divert water to the PEX manifold. I would then resupply water to the kitchen through the PEX manifold. Since all of these connections would be in a supply closet and not hidden behind walls I felt fine going with this less time-tested method. The weird connection joints are a recent discovery of mine (and turned out to be a major godsend). They are Watts push-on connectors and provide a water-tight connection without soldering.
Here is the final product. This is the PEX manifold with lines running to the kitchen and basement fixtures:
I loved this stuff. Once I got going it took only two hours to run supply lines to a kitchen and a bathroom including shutoff valves at each location.
I also added drain lines for the wetbar and moved the utility sink to my shop. Below is the before and after pictures of the wet bar area.
Speaking of my shop, I may have made it too small. See below:






















